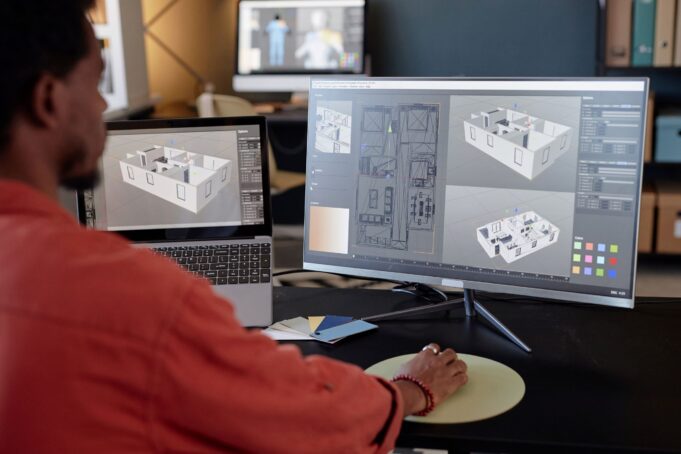Online | Beginner to Intermediate | 2 hours, 17 minutes
Overview
Effectively managing facility spaces is a critical aspect of Computer-Aided Facilities Management (CAFM). This course equips you with the tools and techniques needed to transform raw measurements into clearly defined, functional spaces. Whether you’re organizing offices, laboratories, restrooms, or utility rooms, this course will guide you through the process step by step.
Taught by expert instructor Shaun Bryant, this course provides practical, real-world insights using AutoCAD, Autodesk’s premier CAD software. You’ll gain confidence working through a hands-on CAFM project, learning at your own pace, and building skills as you go.
Key Learning Objectives
- Set Up Drawings
Start with a blank canvas by creating accurate, scalable drawings for your facility’s spaces. - Define Spaces Using Polylines
Learn how to use polylines to map out and delineate different functional areas within a facility, ensuring clear and precise boundaries. - Create and Manage Space Tables
Organize data efficiently by setting up space tables, allowing for seamless integration and data management. - Annotate Drawings
Enhance your drawings by annotating them with essential data, ensuring clarity and easy reference for stakeholders. - Export and Analyze Data
Gain valuable insights by exporting space management data into tools like Microsoft Excel, where you can analyze and present the information in a tabular format.
Why Take This Course?
With facilities becoming increasingly complex, professionals must have the skills to manage spaces efficiently and strategically. This course is perfect for facility managers, CAD professionals, and those new to CAFM who want to leverage AutoCAD’s capabilities for improved space planning and reporting.
What’s Included
- Project File
Practice your skills with a downloadable project file designed to mirror real-world scenarios. - Mobile and Tablet Access
Learn anytime, anywhere with support for mobile and tablet devices. - Certificate of Completion
Showcase your skills with a certificate that demonstrates your proficiency in AutoCAD space management.
Skills You’ll Develop
- Proficiency in AutoCAD for Facilities Management
- Practical knowledge of space planning techniques
- Data analysis and export for facility reporting
Take the first step in mastering space management today! Start your free trial or purchase this course for your team to drive efficiency and innovation in your facility management projects.






