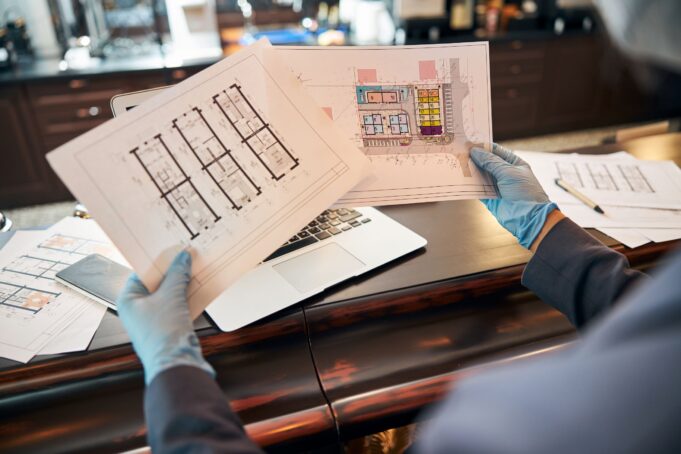In today’s healthcare environment, every square foot matters. Hospitals are no longer simple buildings; they are complex ecosystems where patient care, staff efficiency, and technological advancement must coexist in limited space. As hospitals grow in both size and scope, facilities management faces the challenge of making the best possible use of available areas. Poorly utilized space can lead to overcrowded treatment rooms, long waiting times, and even an increased risk of infection. Conversely, when space is planned and used effectively, it creates an environment where healthcare professionals can operate at their best and patients feel more comfortable. From flexible layouts to strategic zoning and careful consideration of workflow, optimizing hospital space is a dynamic task with high stakes.
The Fundamentals of Space Planning
In hospitals, space planning involves more than just arranging rooms. It’s about creating an environment that fosters efficiency, minimizes risks, and supports patient care. A flexible layout is critical here, allowing facilities to adapt to the constant advancements in healthcare technology and patient needs. According to research, flexibility in space design enables hospitals to integrate new equipment and adjust for fluctuating patient numbers without disrupting regular operations. Adaptable spaces ensure that renovations are minimal, saving both time and costs while keeping critical areas functional.
Efficient zoning and functional segregation are essential for reducing unnecessary movement. In a well-zoned hospital, treatment areas are separate from administrative sections, which limits patient exposure to areas that could increase stress or contamination risks. This approach not only enhances patient safety but also helps healthcare workers move more efficiently within the facility. Studies emphasize that zoning improves workflow and minimizes disruptions, leading to faster care delivery and a more organized environment.
Streamlining Movement and Enhancing Workflow
Within a hospital, the movement of patients, staff, and resources is continuous. Poorly designed circulation pathways can cause bottlenecks, reducing the speed at which care can be provided. Optimizing circulation is therefore a priority in space planning, directly impacting both patient experience and staff efficiency. Research shows that hospitals with streamlined internal pathways experience faster treatment delivery and reduced congestion in high-traffic areas, significantly benefiting overall patient satisfaction. Circulation improvements don’t just mean faster care; they create a calmer, more organized atmosphere where healthcare teams can focus on what matters most.
Challenges in Optimizing Hospital Space
Designing a hospital that is both efficient and patient-friendly is not without its challenges. One key difficulty is striking a balance between operational efficiency and creating a space that feels comfortable for patients. Overemphasizing efficiency may lead to a clinical, impersonal atmosphere that can negatively impact patient wellbeing. Patient-centered spaces, such as quiet waiting areas and rooms with natural lighting, have been linked to faster recovery times and greater patient satisfaction. Hospitals need to design spaces that feel safe and welcoming while still meeting functional demands.
Hospitals must also stay prepared for the rapid evolution of medical technologies, from MRI machines to robotic surgery tools, which often require specialized rooms or structural adjustments. Space allocation becomes complex as hospitals work to integrate these technologies without sacrificing existing resources. Research indicates that modular layouts—spaces that can be adjusted for various functions—help hospitals remain adaptable, accommodating technological changes without major renovations.
Budget limitations add yet another layer to space planning challenges. Hospitals often operate within tight financial constraints, which means they need to use every square foot efficiently without expensive modifications. Efficiently designed shared spaces, such as multi-functional diagnostic rooms, can reduce redundant spaces and lower costs, helping hospitals meet their financial and operations goals.
Leveraging Data and Lean Principles for Better Space Use
Data is an invaluable tool in understanding space needs and optimizing usage patterns. Many hospitals are turning to data analytics to gain insights into their spatial demands. By tracking patient flow, peak times, and underutilized spaces, facilities can allocate resources more effectively. This study highlights how data-driven decisions can lead to better space allocation, especially in high-traffic hospitals, allowing managers to identify inefficiencies and make quick adjustments.
Lean principles, widely used in manufacturing, are also finding applications in healthcare. By identifying and eliminating wasted space, hospitals can streamline operations without sacrificing patient care. Lean strategies focus on removing non-essential elements in design, improving flow, and creating a more productive environment. Hospitals that adopt lean methodologies often experience enhanced patient flow, better staff morale, and a more efficient use of their facilities.
Feedback Integration: Listening to Patients and Staff
Incorporating feedback from the people who use the space every day—patients and staff—can transform how hospital space is used. Direct insights from patients help facilities create an environment that feels more welcoming, addressing common concerns about privacy, comfort, and ease of navigation. Likewise, staff input ensures that design adjustments improve their workflow and help them work more effectively. Research shows that integrating this feedback into planning leads to more functional, people-friendly spaces.
Moving Forward with Optimized Hospital Spaces
The journey to optimizing hospital space is ongoing, adapting to meet the demands of modern healthcare. Effective space utilization not only helps hospitals maximize their resources but also enhances patient experiences and staff efficiency. A well-designed hospital space minimizes disruptions, facilitates fast care, and offers a comfortable environment for both patients and employees. For facilities managers, each decision about space—whether it involves flexible layouts, data-driven adjustments, or lean-inspired designs—plays a role in creating a sustainable healthcare setting that can evolve with the times.
As hospitals strive to offer cutting-edge care while managing limited resources, effective space utilization becomes important. When hospitals are optimized for both function and comfort, they are better prepared to deliver the compassionate, high-quality care that every patient deserves.
Sources
Design approaches for promoting beneficial indoor environments in healthcare facilities: a review
Evaluation of factors and approaches affecting emergency department space planning
Facilities Planning Promoting Efficient Space Use at Hospital Buildings
Health care logistics and space: Accounting for the physical build environment
On the Planning and Design of Hospital Circulation Zones: A Review of the Evidence-Based Literature






