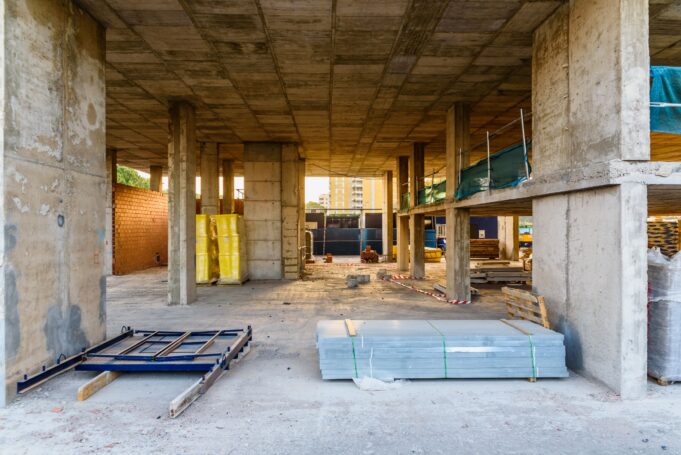Hospital renovations are essential for modernizing healthcare facilities, improving patient experiences, and ensuring operation efficiency. A variety of case studies from around the world highlight best practices and strategic approaches that have led to successful outcomes.
1. Building Program to Basis of Design for Patient Floor Corridor Renovation
A detailed case study of a patient floor corridor renovation within an existing hospital building outlines a structured approach, from conceptualizing the building program to establishing a basis of design. The project focused on integrating modern medical practices while maintaining patient comfort and safety. By optimizing layout design and incorporating flexible systems, the renovation ensured minimal disruption to ongoing operations and enhanced overall workflow efficiency.
Key Takeaways:
- Establish a clear building program that addresses all functional requirements before proceeding with design and construction.
- Focus on flexibility and future-proofing in design to accommodate evolving healthcare needs.
2. Healthcare Design Lessons from Two University Hospitals
This case study analyzed renovations in two university hospitals, emphasizing the need for a holistic approach to project planning and execution. The research identified key success factors, including stakeholder engagement, adherence to evidence-based design principles, and a focus on sustainability. Both projects achieved their objectives of enhancing clinical functionality and patient well-being by prioritizing a user-centric design.
Key Takeaways:
- Engage stakeholders from the beginning to ensure the renovation meets clinical and operational requirements.
- Implement sustainable design solutions to improve energy efficiency and reduce the facility’s environmental footprint.
3. Modernization of 20th-Century Healthcare Facilities: The Lubelskie Voivodeship Example
In Poland, the modernization of 20th-century hospitals within the Lubelskie Voivodeship focused on adapting outdated buildings to contemporary medical standards. The project involved upgrading infrastructure, incorporating advanced medical technology, and addressing structural constraints typical of older facilities. The researchers identified seven main challenges, such as limited space for expansion, outdated electrical and plumbing systems, and maintaining historical elements of the buildings.
Key Takeaways:
- Prioritize infrastructure upgrades that support the latest medical technologies.
- Balance modern functionality with preserving historical and architectural elements of older buildings.
4. Strategies for Effective Hospital Renovations
Renovations in hospital settings often present unique challenges, including maintaining uninterrupted operations, managing costs, and ensuring patient safety. Successful projects adopt a phased construction approach to minimize disruption, use evidence-based design principles to create healing environments, and emphasize the integration of technology for improved operational efficiency.
Key Strategies:
- Phased Construction: Implement phased renovation plans to keep critical hospital areas operational during construction.
- Evidence-Based Design: Utilize design elements supported by research to improve patient outcomes and staff satisfaction.
- Technology Integration: Invest in smart building systems that enhance patient care and reduce operational costs.
5. Addressing Operational Challenges During Renovation
One of the primary concerns during hospital renovations is maintaining a safe and functional environment for patients and staff. Successful case studies have shown that early planning and communication with all departments, along with employing dust containment and noise reduction techniques, are critical. This ensures that patient care is not compromised while construction is ongoing. Furthermore, scheduling construction activities during off-peak hours can reduce disruptions.
Key Takeaways:
- Implement strict safety and containment measures to protect patients from construction-related hazards.
- Coordinate construction schedules to minimize impact on hospital operations.
The success of hospital renovation projects hinges on meticulous planning, stakeholder engagement, and a deep understanding of the facility’s unique needs. The case studies discussed highlight the importance of flexibility, sustainable design, and technology integration. By learning from these successful renovations, hospital facilities management professionals can better navigate the complexities of upgrading healthcare facilities to meet modern demands.






